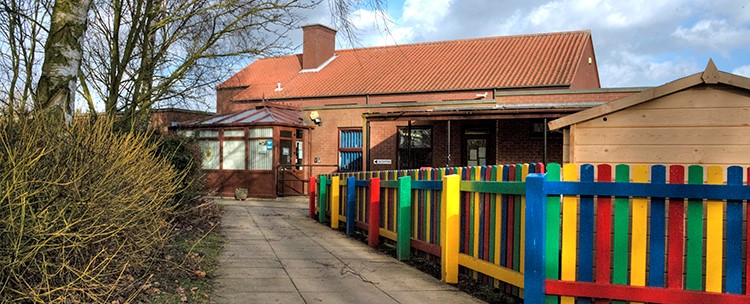Bardney School
In summary the work comprises of the construction of a new single storey extension to accommodate a single classroom together with ancillary spaces.
The structure is a traditional construction with a deep fill trench foundation, a suspended beam & block floor and masonry walls. The roof is a tiled pitched truss rafter.
The work also incorporated some minor remodelling works within the existing accommodation to form a corridor link to the new extension.
All mechanical, electrical and drainage works were incorporated in the scheme including the diversion of the potential diversion of various underground services.




