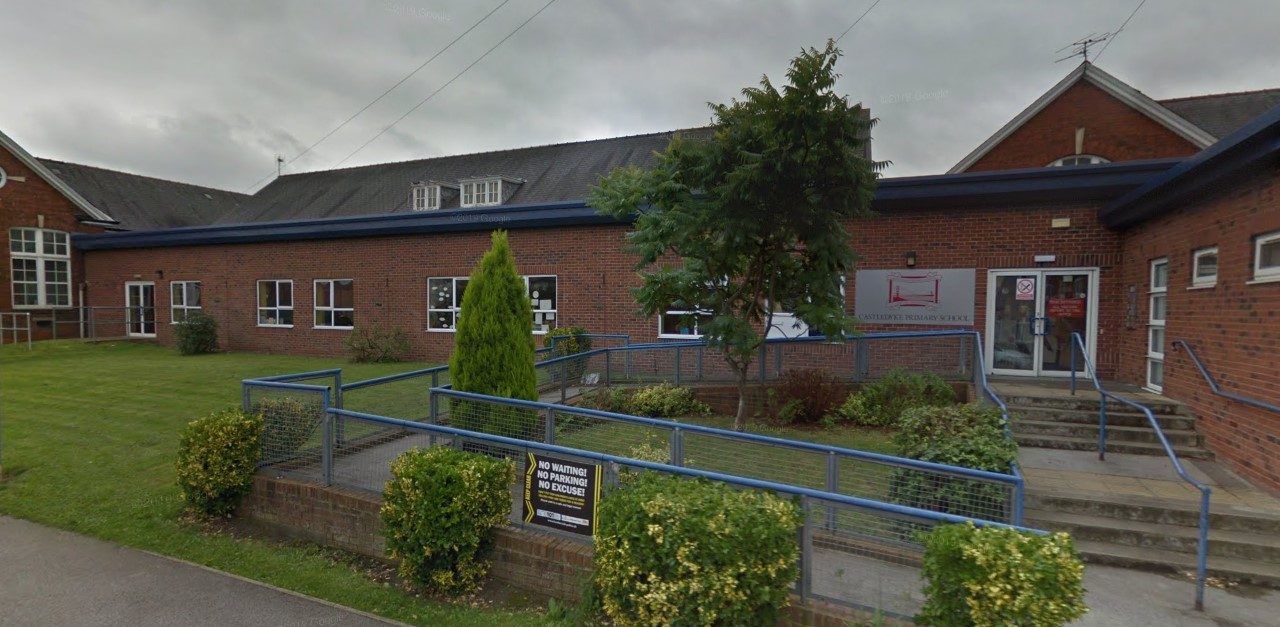Castledyke Primary School
At the rear playground serving the school opposite rooms G41 and G42, constructed a classroom extension in traditional masonry construction complete with retaining wall to suite existing site levels, with approximate footprint size of 76 square metres with additional glazed link canopy over to area G38a.
The new classroom block was constructed with proprietary timber trussed rafters supported by cavity masonry wall incorporating steel wind posts. Associated M&E and decoration works.




