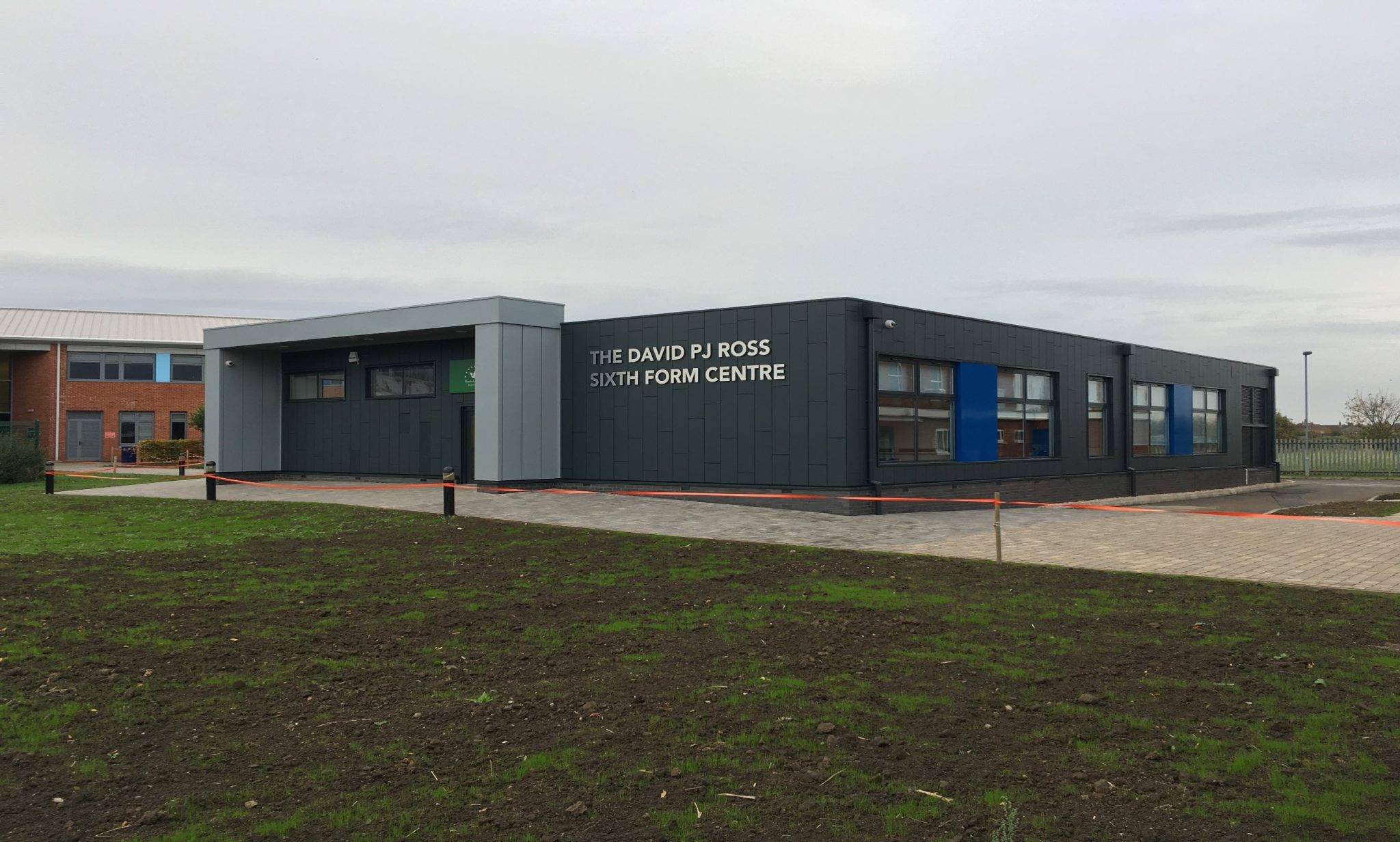Havelock
The project included a 450m2 new build sixth form block providing 4 classrooms, lecture theatre, refectory, café bar, library, offices and toilet facilities. The external works provided external ramps and steel stair entrances along with extensive paved areas and landscaping.
The school needed an extremely quick turnaround with the works being complete before the start of the new term with this in mind the construction was a SIPs building (structurally insulated panels) which given we had a 12 week programme for the works allowed quick progress in the early stages of the programme to allow the fit out to be done in a timely manner.
In conjunction with the tight programme we also had a 3 week exam period in which we could only work 3 hours from 8am-5pm and so introduced out of hours working to work round the school operations and still complete the project on time.
This special project was carried out to a high standard in accordance with the requirements of the approved documents and was very well received by the school, client and 6th formers using it.




