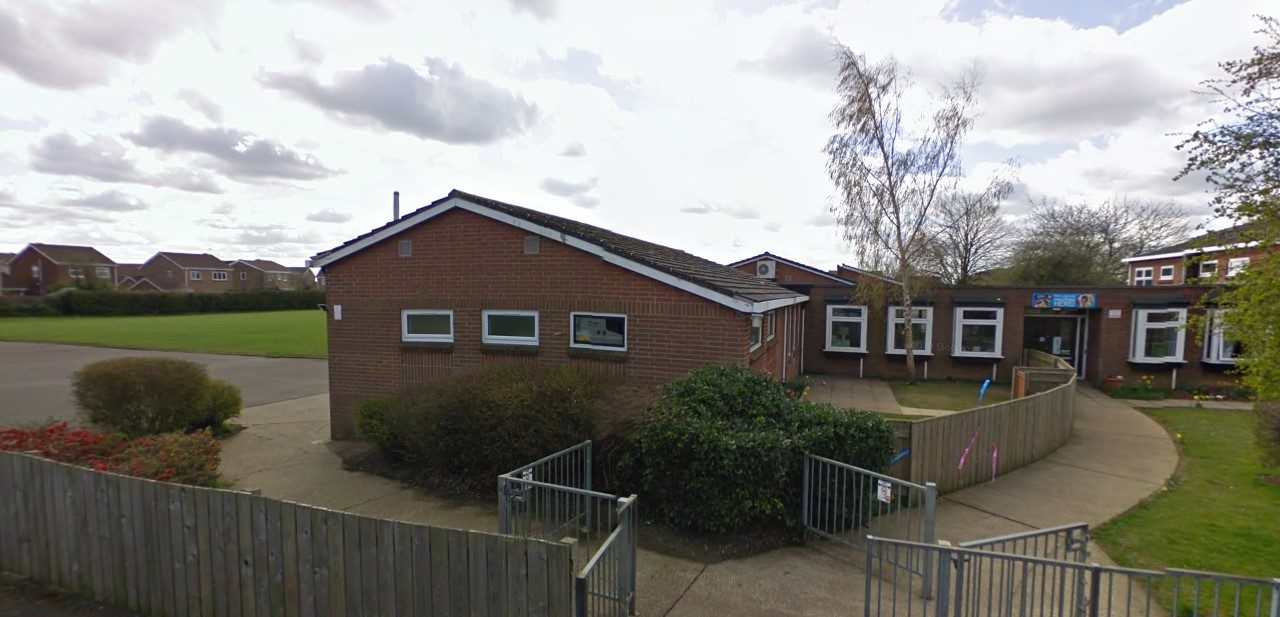Hibalstow Academy
At the rear of the school, adjacent to room G17 we constructed a classroom extension and circulation area in a traditional masonry construction with an approximate size of 74 square metres.
The new classroom block is construction with proprietary timber rafters with a mono pitch profile and lightweight covering supported by cavity masonry wall incorporating steel wind posts. Load bearing walls are suspended beam and block ground floor construction was adopted.
The circulation link area has a timber flat roof with sarnafil covering.




