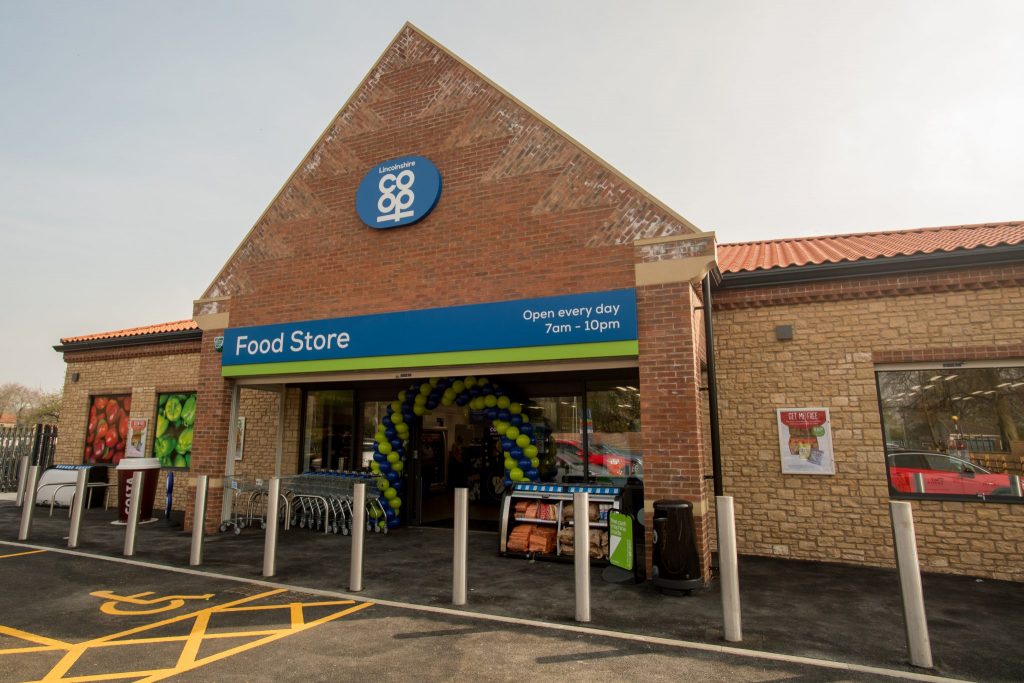Recently Completed Project – Lincolnshire Co-Operative Food Store, Scawby
Construction of a new single storey Co-Operative food store.
The food store is a conventional steel braced frame structure. The frame comprises of steel columns supporting steel roof trusses with a cold roller purlins supporting insulated metal sheeting, and masonry roof tiles. The frame is braced using an eaves level bracing system distributing the load to braced systems located within the cavity. The building is clad with cavity masonry to eaves level.
Installation of all associated services, drainage and hard & soft landscaping, with the development of car parking, service yard area and pedestrian footpaths. This project also involves the construction of a new vehicular and pedestrian access.




